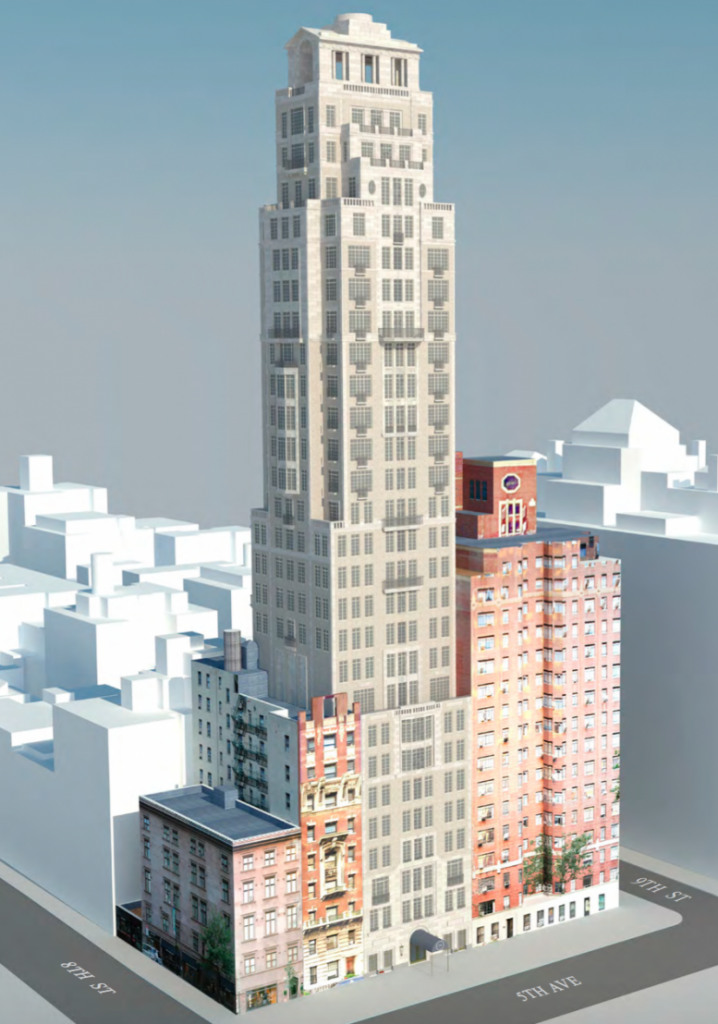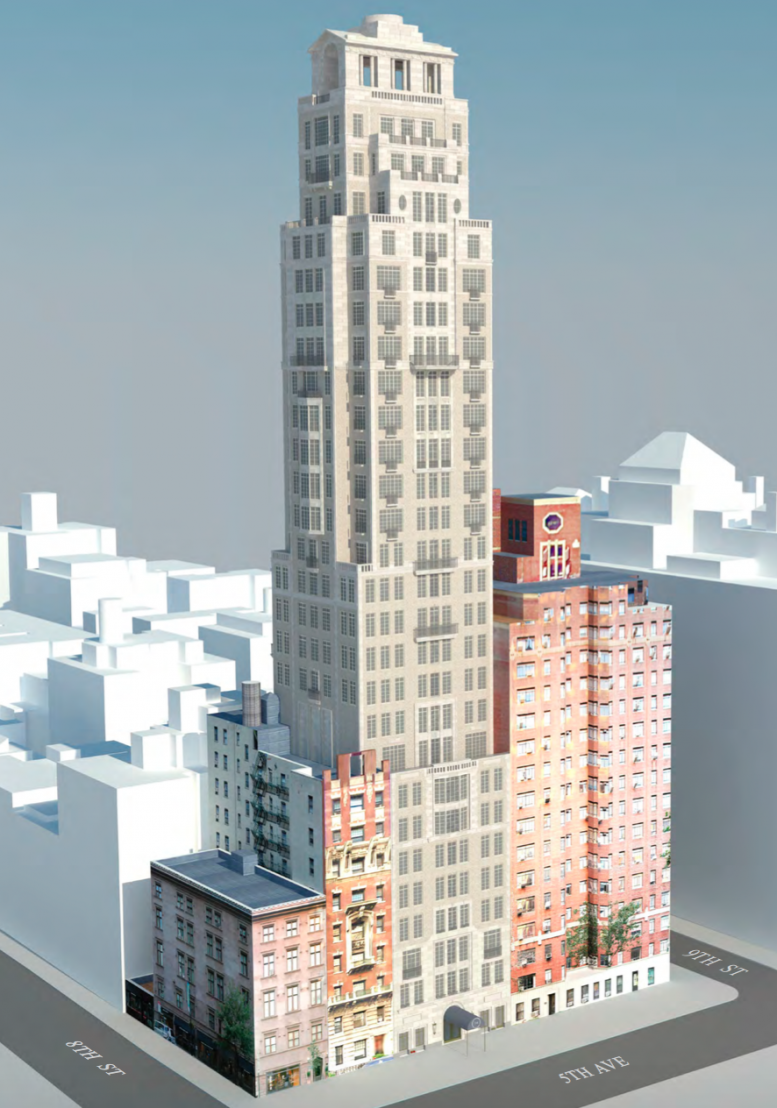BY THE VILLAGE SUN | Developer Madison Equities filed plans today to demolish a pair of 1848 five-story houses at 14-16 Fifth Ave. and replace them with a 244-foot-tall luxury apartment tower in the landmarked Greenwich Village Historic District.
The plan has been scaled down a bit from an earlier version the same developer floated for the spot in late 2017, when the tower — designed by Robert A.M. Stern Architects — was planned to rise 367 feet tall. No applications for permits for the project were filed at that time, however.
The current design calls for 21 stories. The earlier design was, at the time, variously reported as 37 stories and 27 stories. The overall height difference between the two designs, however, is 123 feet.
The two existing buildings were combined into apartments in the 1930s. They contain 20 units of relatively affordable housing in the increasingly expensive area. The proposed new building would have 18 super-luxury units.
Madison Realty Capital purchased the existing five-story building for $28 million in 2015, according to Curbed.com .
Since the building is within the Greenwich Village Historic District, the plan can only proceed after public hearings and a decision by the city’s Landmarks Preservation Commission on whether it is appropriate to demolish the existing buildings, and if so, whether the planned replacement is also appropriate for the site and historic district.

Aware that such plans were afoot, more than a year ago, Village Preservation sent documentation to the Landmarks Preservation Commission regarding the historic significance of the more-than-170-year-old structures, constructed by one of New York’s great early builders, Henry Brevoort.
The buildings were once among New York’s most exclusive addresses, constructed as Gothic-revival mansions. They were once the home of the artist Bret Harte, as well as a prominent Civil War general, a French baroness and a prominent magazine editor. (Read the entire letter here.)
While the developer has portrayed the plan as “contextually appropriate,” never before has a 244-foot-tall tower been approved for construction in a landmarked historic district. According to NYC Open Data, the average heights of the buildings along Fifth Ave, in the Greenwich Village Historic District is 140 feet; the proposed building exceeds that height by 75 percent. The average height of buildings on the block in which the proposed building is located, bounded by Fifth and Sixth Aves. and Eighth and Ninth Sts., is around 70 feet; the proposed building exceeds that by 250 percent.
“Madison Equities’ plan to destroy this historic building with 20 affordable housing units to replace it with 18 super-luxury condos that will tower over the entire neighborhood is an insult to Greenwich Village and New York City,” said Andrew Berman, executive director of Village Preservation.
“The application [to build] a tower of these proportions in a historic district is unprecedented; the request to demolish a landmarked historic building is entirely unjustified, and the plan to replace rare affordable housing units with a smaller number of super-luxury ones that will likely only serve as third or fourth home to international jet-setters is deeply troubling.
“This is not what we have a landmarks law for,” Berman stressed. “And one would think this runs contrary to the supposed priorities of this administration, though this would not be the first time our mayor has spoken out of both sides of his mouth when it comes to protecting affordable housing in our neighborhoods.”
As of now, Village Preservation has not seen any design renderings of the latest plan.
“We haven’t seen any visuals yet,” Berman told The Village Sun. “It’s shorter than what was leaked in 2017, so the design has to be somewhat different. How much beyond that I don’t know. Stern has a pretty consistent design style these days, so I am guessing that other than the size, the design won’t be that much different.”
The proposal must go through public hearings at local Community Board 2 and the Landmarks Preservation Commission before a decision is rendered on the application. No such hearings have yet been scheduled, but are expected to begin some time after the new year.


Be First to Comment